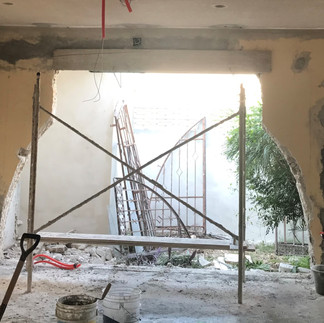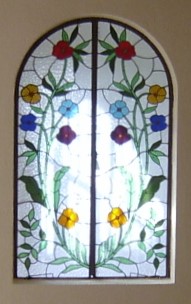Doors and Window Openings
- brookegazer
- Jun 25, 2023
- 1 min read
We converted a bedroom into a kitchen. A large window sat at one end. The wall opposite the window, had a door leading into what will become the living room dining room. We widened the door leading into the dining room and opened up the window to make a walk out to a side patio and garden.
In the living room dining room, two arched windows were interesting, but the arches were too wide. I wanted to make them narrower, just keeping the French door section.
Once we removed the iron grid work, I viewed the windows from a different perspective. After the kitchen openings were completed (minus the glass) and I saw a repetition of two large rectangles. The iron and arches were interesting design features, but the alternative forms were cleaner. They allowed more natural light, and there were arches at the opposite ends of this room.
From the dining rooms, you will see the repetition of four large rectangles. Two in the kitchen, and two side by side, in the living room dining rooms. From the garden, three similar openings repeat themselves.
This is still very much a work in process. I like the open space, but there are times I need the kitchen closed off. Before the project is complete, a carpenter will provide two sliding doors which will break in the center. It really is not much to look at now, but when the kitchen is finished, I will repost with all its features.

Thanks for reading. Things are moving along more rapidly as we approach the finish line, so I plan to post more frequently with updates.






























Comments